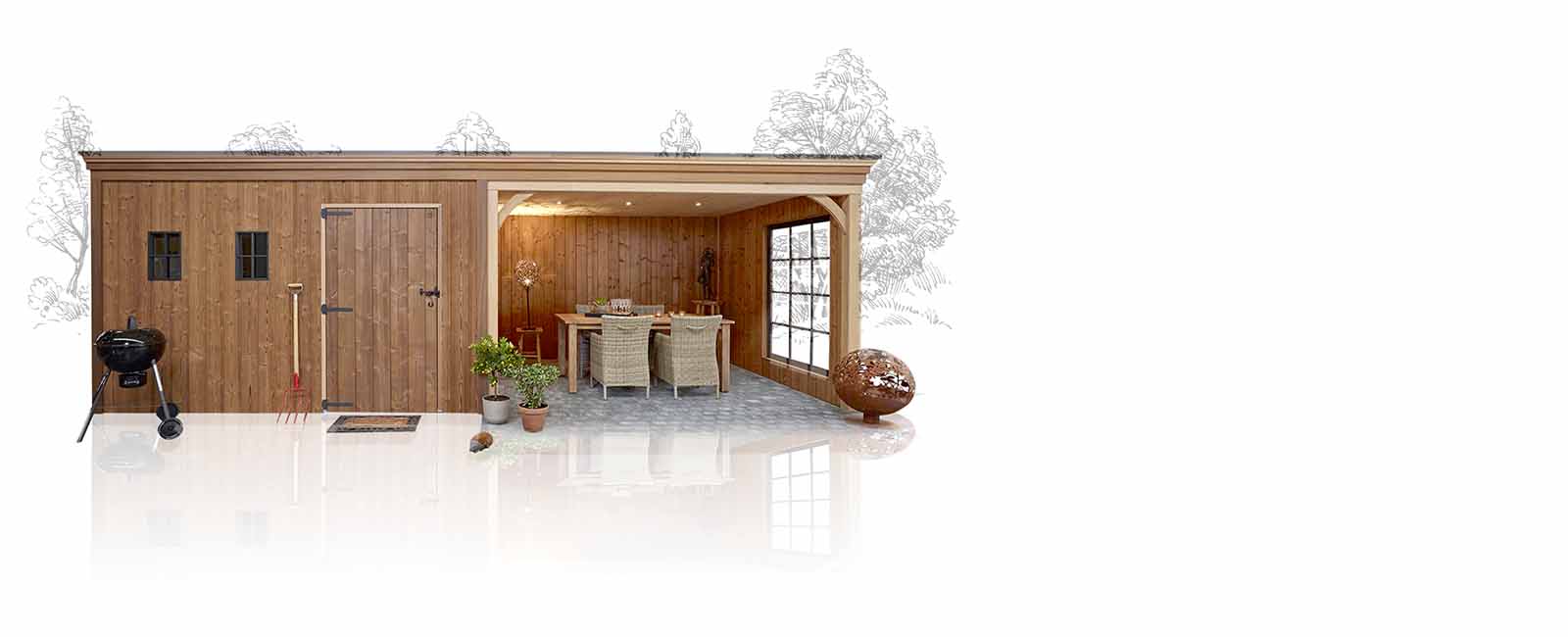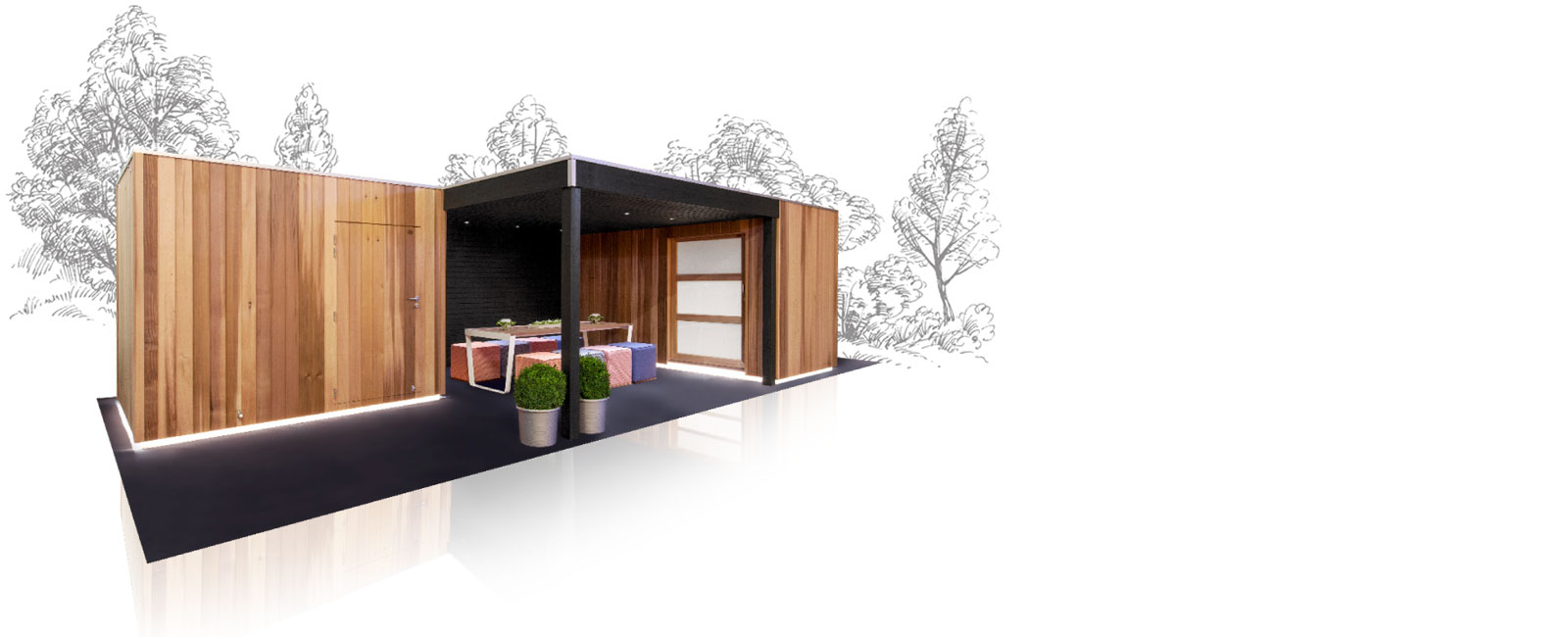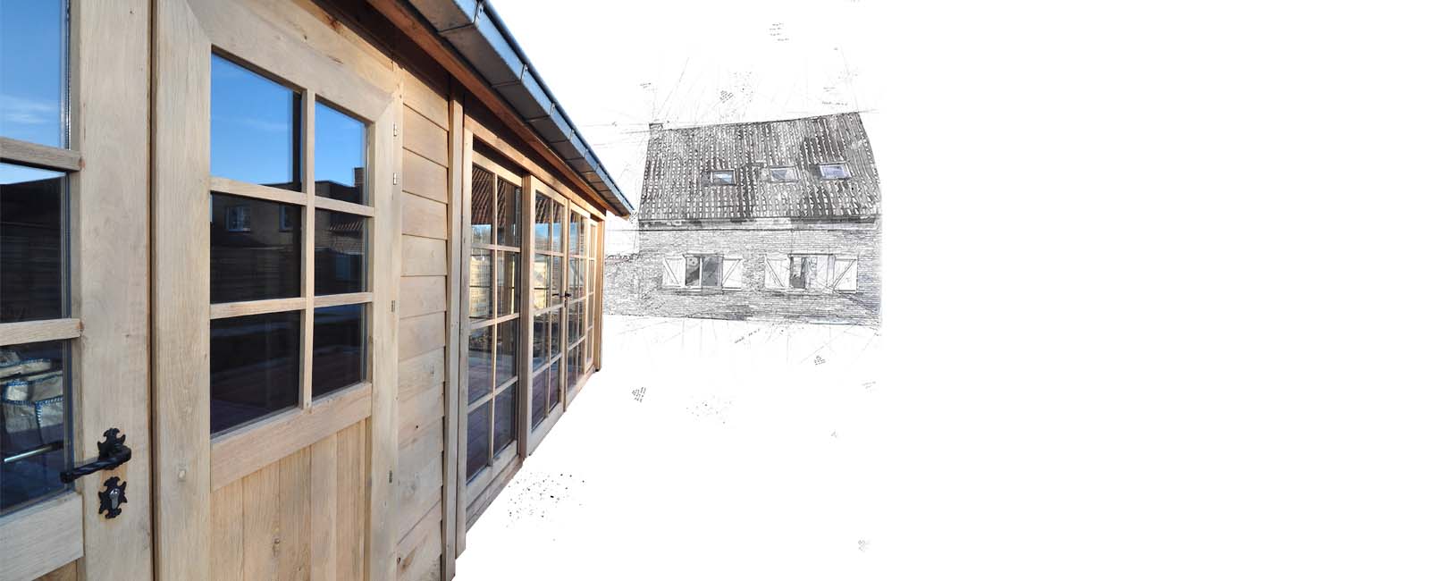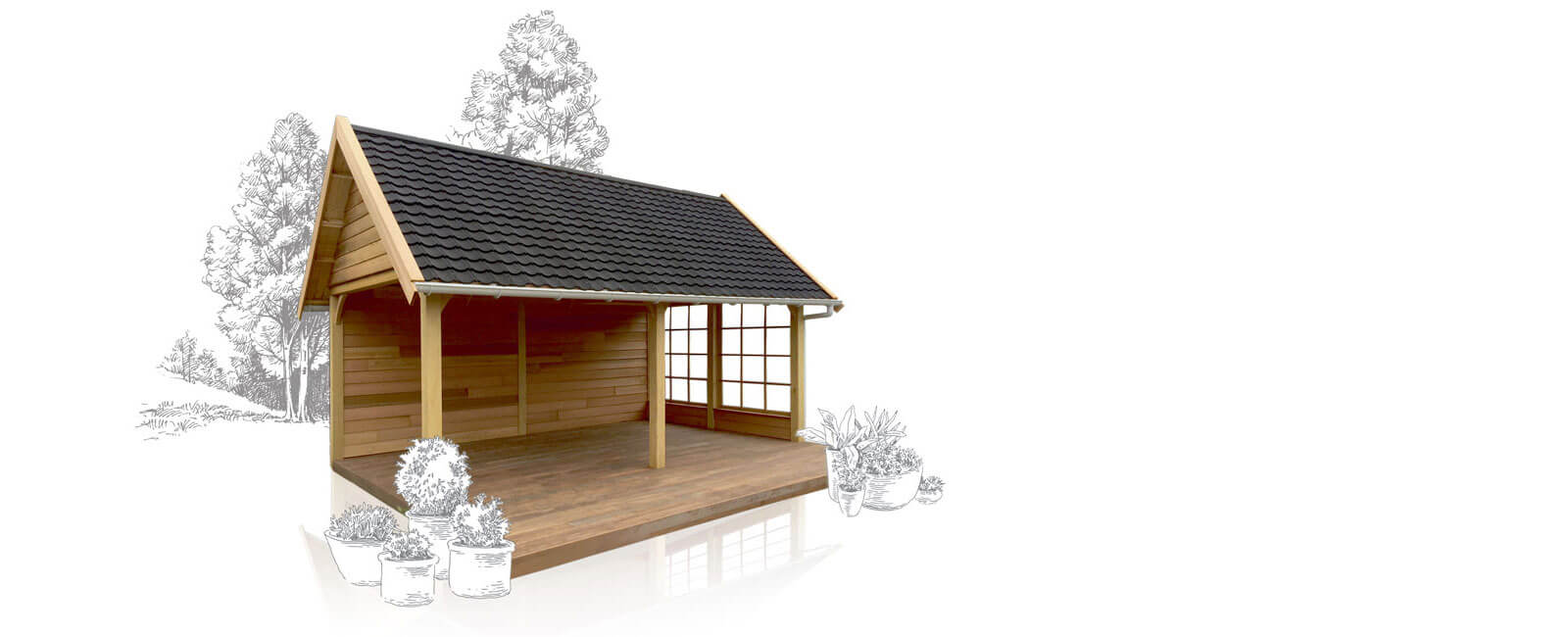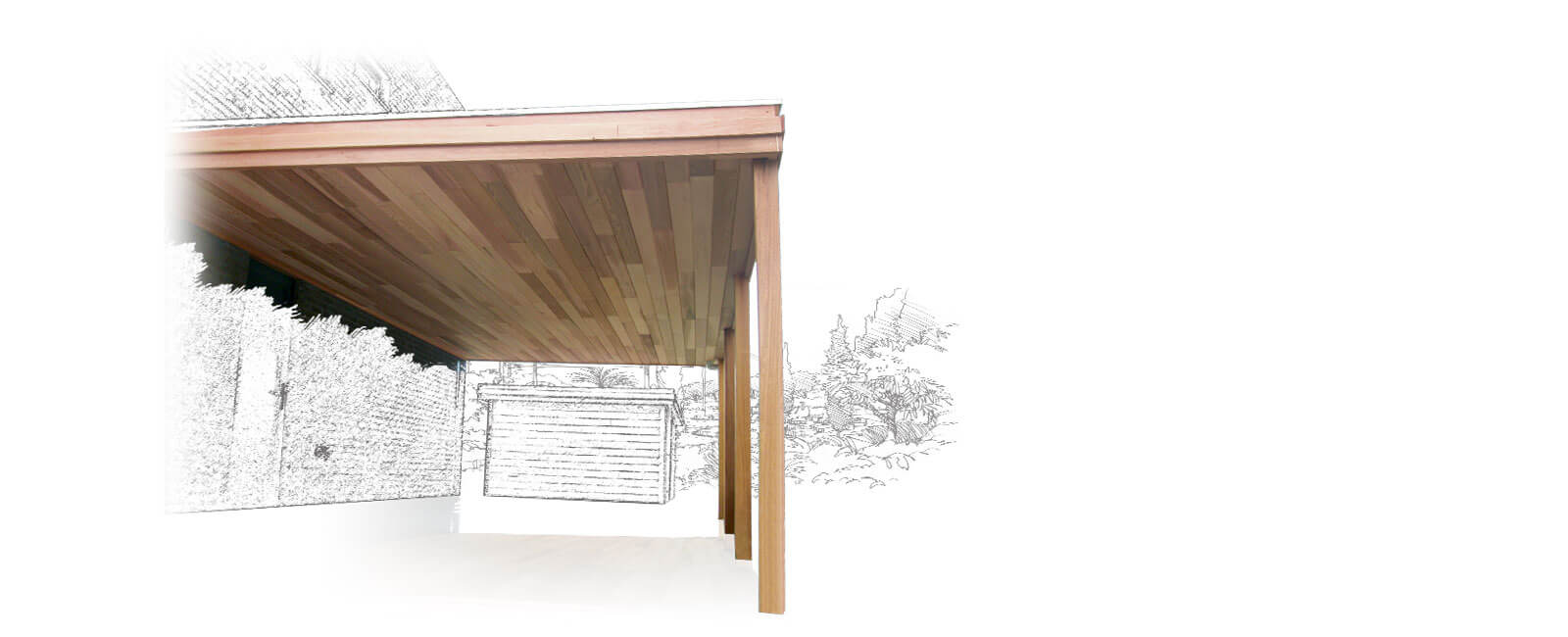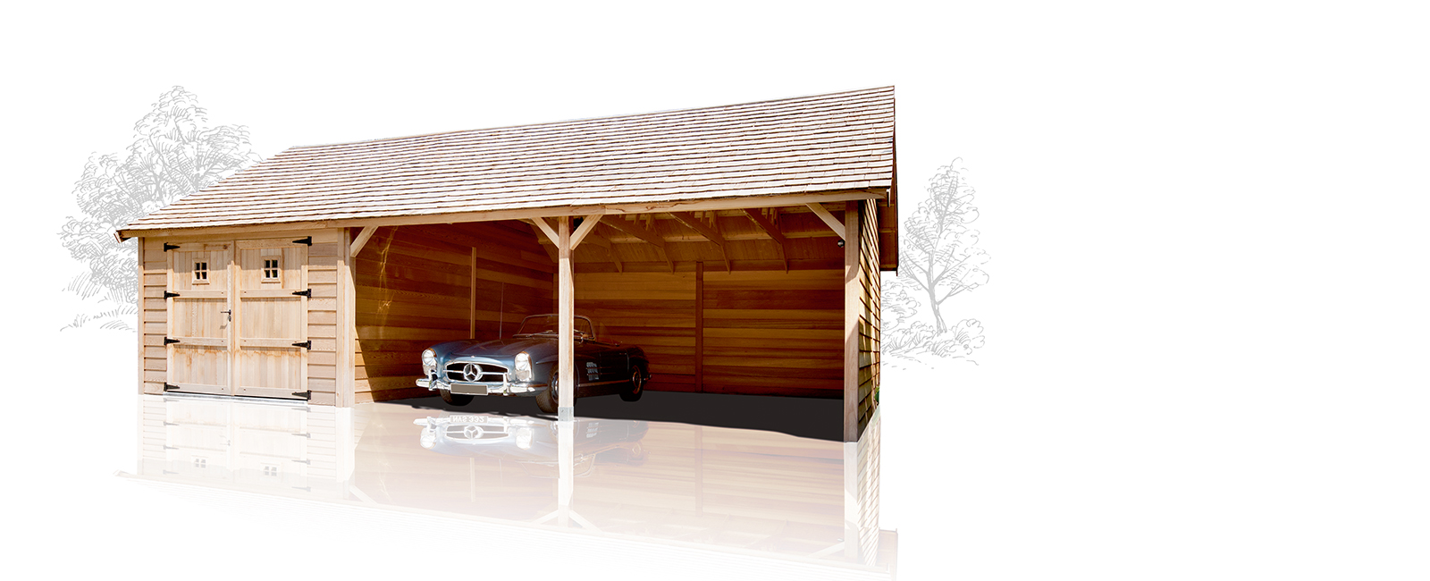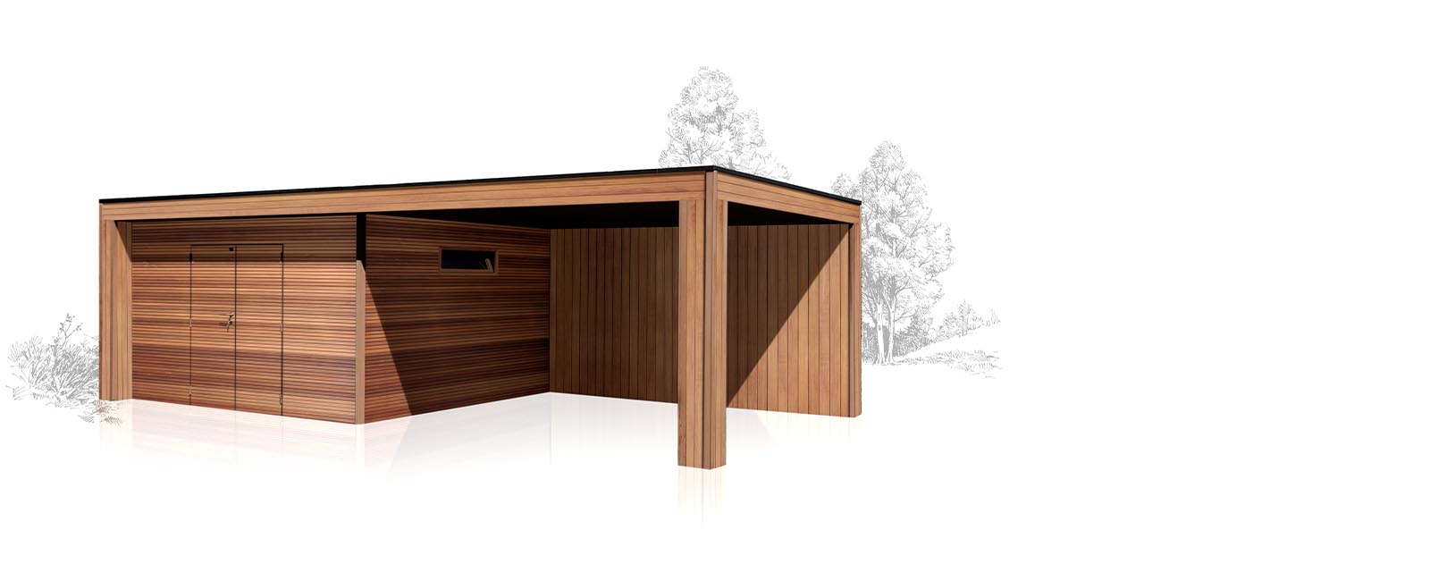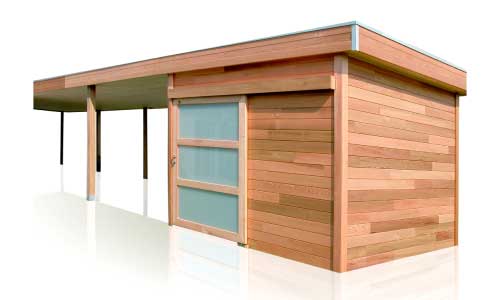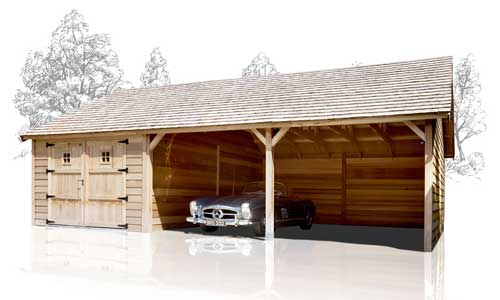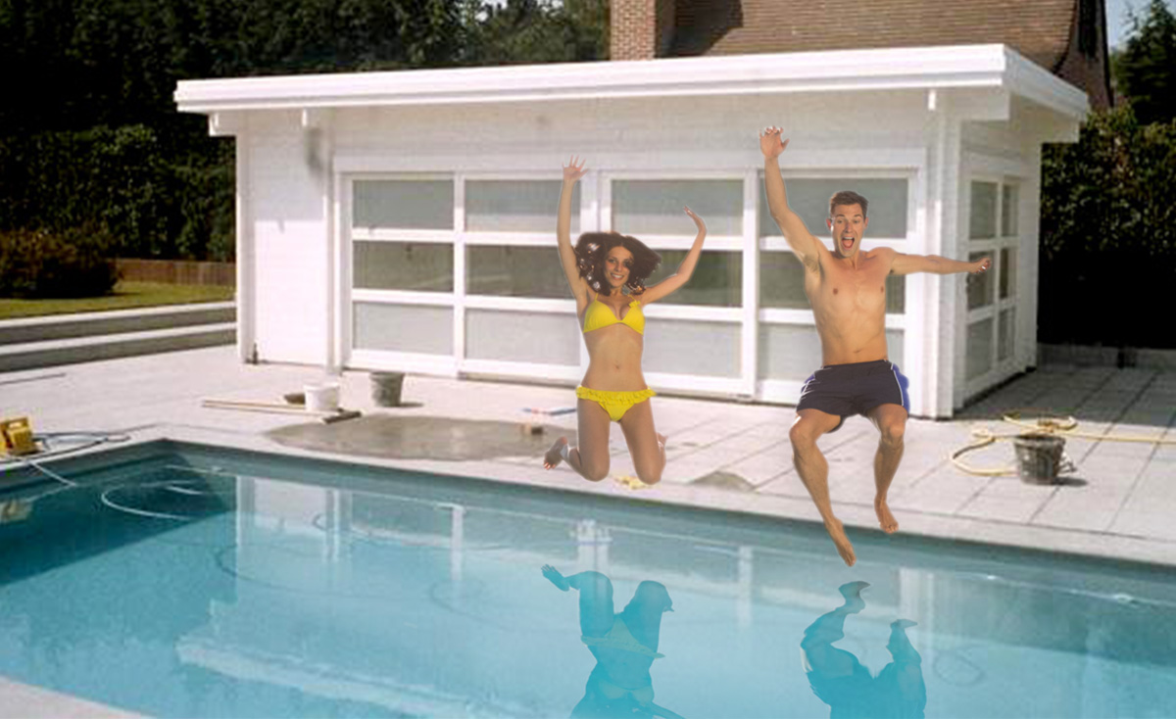
 De ruimste keuze in exclusieve tuinhuizen, carports, poolhouses en paardenstallen vind je bij Tuinhuizenfabrikant Yvan Christiaens.
Tuinhuizenfabrikant Yvan Christiaens levert en plaats in gans België. Er is altijd een servicepunt in uw buurt.
De ruimste keuze in exclusieve tuinhuizen, carports, poolhouses en paardenstallen vind je bij Tuinhuizenfabrikant Yvan Christiaens.
Tuinhuizenfabrikant Yvan Christiaens levert en plaats in gans België. Er is altijd een servicepunt in uw buurt.
At the Garden House Manufacturer, delivering quality and personal contact is of crucial importance.
It's not about how many customers are served, but how well they are served.
Yvan Christiaens, manufacturing garden houses for more than 40 years
For over 40 years garden house manufacturer Yvan Christiaens has been designing, producing and delivering garden and pool houses, chalets, granny annexes, garages, log cabins, horse stables and doghouses at the best price-quality ratio. The long experience combined with our state-of-the-art machinery enables us to manufacture any wooden annex in the most professional manner possible. A beautiful standard garden house can be supplied 4 to 6 weeks after order! It takes us a bit longer to deliver a customised garden house – our speciality; it all depends on the requested dimensions. A ready-made construction kit or a customised garden house? Endless combination options through our extensive service network; from classic to cottage, from modern to design. We work with our own installation team, and also offer earth and concrete works.
Thoroughly enjoy yourself in style …. throughout all 4 seasons, year in, year out.
Ask us for an advisor nearby and receive your free Catalogue.
Intro - Dogline
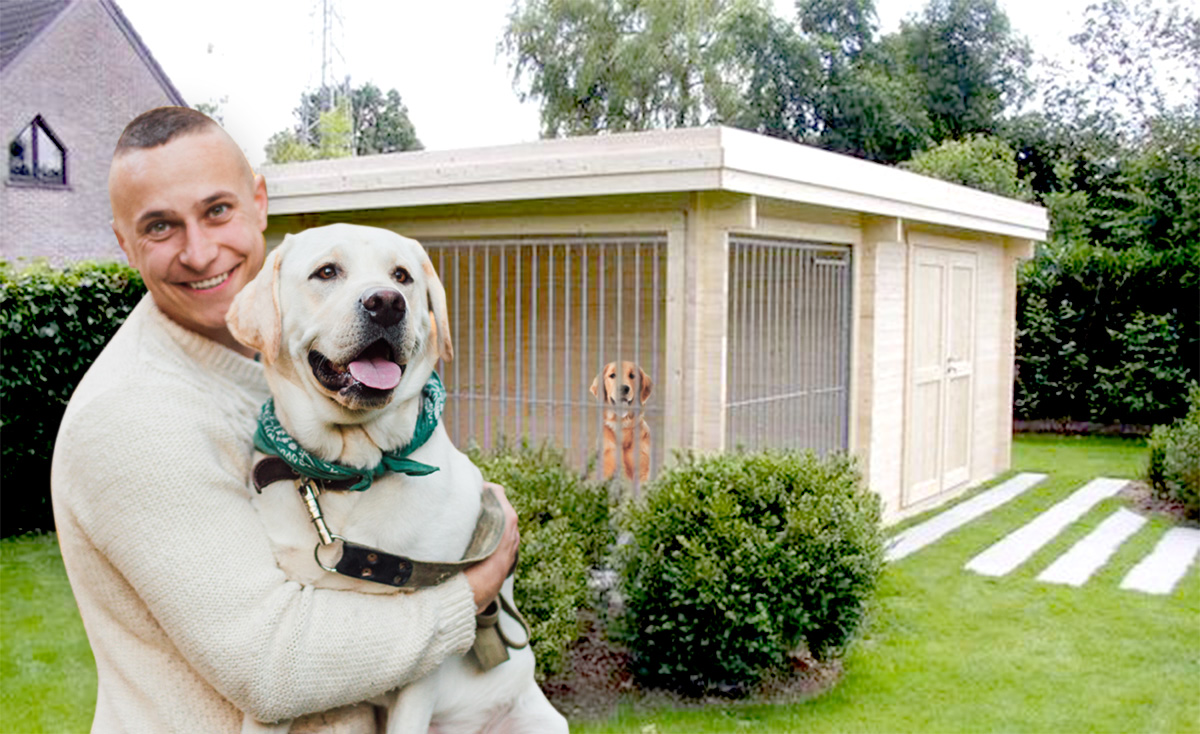
Dogline
Productinfo - Cubusline

Product information Cubusline
Cubusline is a sleek and modern garden house with a luxurious cedar wood finish. Door and wall seem one, which defines its minimalist design. This contemporary garden house is made of cedar wood and requires no further treatment.
If you opt for a garden shed or gazebo in iroko, for example, the door and window frames will always be made from afrormosia.
- Panel structure thickness plank 18, 22, 25 mm
- Door width single ca. 1.00 m
- Door height ca. 1.92 m
- Wall height ca. 2.20 m
- Roofing wooden subroof + EPDM
- Goods on pallets, packed in PVC foil
- Mounting at extra cost
Productinfo - Dogline

Product information Animal Box
Your dog is your best friend. It sleeps outside the house and is your best guard. We make solid constructions that protect your dog against the cold and the wind. Available in various sizes, styles and variations.
- Panel structure thickness plank 18, 22, 25 mm
- Block structure thickness plank 28, 34, 45 mm
- Door: galvanized trellis with door/ feed box /drinking trough
- Door width single ± 0.80 m
- Door height ± 1.92 m
- Wall height ± 2.20 m
- Roofing shingles (of your choice: black, brown, red, green) or Wooden subroof +metal plate (PVC-gutter)
- Goods on pallets, packed in PVC foil
- Mounting at extra cost
Productinfo - Horseline
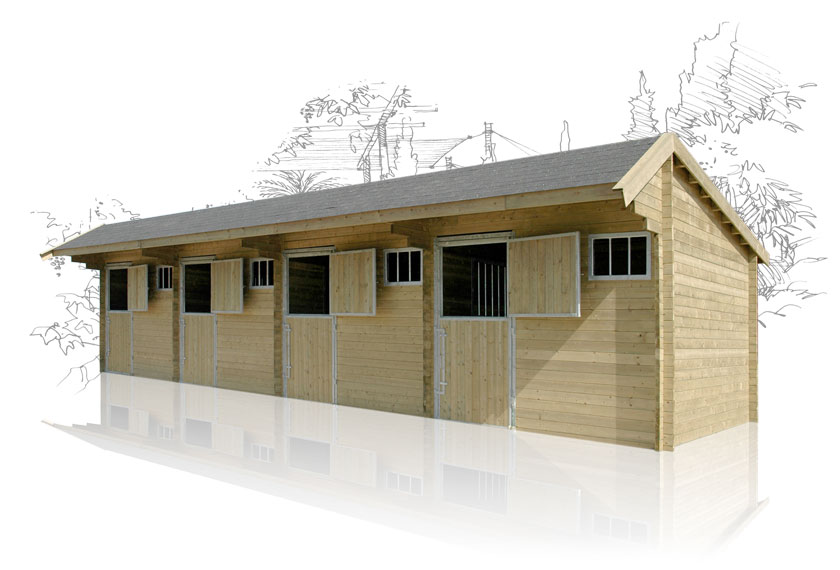
Product information Horse stable
This large stable can house at least 8 horses. The solid construction has milled corners and double finger-jointed connections. Your horses as well as you will enjoy it for many years. We recommend you to contact our installation team.
- Block structure thickness plank 45 mm
- 2-piece galvanized frame with wood 28 mm:
1,20 m W x 2 m H - Grid: solid galvanized metal grid ca 40 x 60 cm
- Wall height ca. 2,30 m
- Roofing shingles (of your choice: black, brown, red, green)
- Goods on pallets, packed in PVC foil
- Mounting at extra cost
Productinfo - Luxeline Classic

Product information Classic Garden House
This traditional garden house brings Austria into your garden. The rounded beams, the planter holders, the divided windows, the black hinges and handle are all traditional features. During daytime, the many windows let in the extra light. The garden house is large enough to store 2 bicycles, a lawnmower and a workbench. Treat with outdoor oil or colour stain.
If you opt for a garden shed or gazebo in iroko, for example, the door and window frames will always be made from afrormosia.
- Panel structure thickness plank 18, 22, 25 mm
- Door width single ca. 0.80 m
- Door height ca. 1.92 m
- Wall height ca. 2.20 m
- Roofing shingles (of your choice: black, brown, red, green)
- Goods on pallets, packed in PVC foil
- Mounting at extra cost
Productinfo - Blockline Classic

Product information Classic Blockhouse
This traditional and solid log cabin with large canopy looks great in a cosy garden. The many windows are equipped with planter supports so you can enjoy your flowers in spring and summer. The double doors with glass let in the light, and the wide opening enables you to easily take your bicycles and lawnmower in and out. Treat with outdoor oil or colour stain of your choice.
- Block structure thickness plank 28, 34, 45, 69 mm
- Door width single ± 0.80 m
- Door height ca. 1.92 m
- Wall height ca. 2.30 m
- Roofing shingles (of your choice: black, brown, red, green)
- Goods on pallets, packed in PVC foil
- Mounting at extra cost
Productinfo - Cottage

Product information Cottage Garden House
This wonderful and majestic countryside cottage made of oak has a large terrace. It will make you want to enjoy the days a little longer; you will love spending time at the bar with your family and friends. Large pieces can easily be brought in or out thanks to the double door. The wooden under-roof finishes off the look. Oak requires no further treatment. We recommend you to contact our installation team.
If you opt for a garden shed or gazebo in oak or iroko, for example, the door and window frames will always be made from Meranti.
- Panel structure thickness plank 28 mm
- Door width single ca. 0.80 m
- Door height ca. 1.92 m
- Wall height ca. 2.20 m
- Roofing shingles Cottage grey
- Goods on pallets, packed in PVC foil
- Uprights available in oak, hard wood and impregnated wood
- Mounting at extra cost
Productinfo - Luxeline Modern

Product information Luxeline Modern
This contemporary log cabin guarantees many years of garden joy. It has a solid log construction and completely matches a modern garden. The large windows in the double sliding door let in a great amount of light. Treat with outdoor oil or colour stain.
If you opt for a garden shed or gazebo in iroko, for example, the door and window frames will always be made from afrormosia.
- Panel structure thickness plank 18, 22, 25 mm
- Door width single ca. 0.80 m
- Door height ca. 1.92 m
- Wall height ca. 2.20 m
- Roofing wooden subroof, metal plate , PVC-gutter
- Goods on pallets, packed in PVC foil
- Mounting at extra cost
Productinfo - Blockline Modern

Product information Modern Blockhouse
This contemporary log cabin guarantees many years of garden joy. It has a solid log construction and completely matches a modern garden. The large windows in the double sliding door let in a great amount of light. Treat with outdoor oil or colour stain.
- Panel structure thickness plank 28, 34, 45, 69 mm
- Door width single ± 0.80 m
- Door height ± 1.92 m
- Wall height ± 2.1O m
- Wooden subroof +metal plate (PVC-gutter)
- Goods on pallets, packed in PVC foil
- Mounting at extra cost
Productinfo - Garageline
Garageline has 4 models: Classic, Modern, Cottage and Cubus. Something for everyone! A garage offers extra storage space next to your home. With its generous dimensions it easily stores your car, but also bicycles and other things. Or possibly, you can use the extra space for your hobby! A gate of your choice securely closes off your garage. Many options to choose from. For this large construction, we recommend you to contact our installation team.
If you opt for a garden shed or gazebo in oak or iroko, for example, the door and window frames will always be made from afrormosia.

Product information Wooden Garage Classic
- Panel structure thickness plank 18, 22, 25 mm
- Door width single ca. 0.80 m
- Door height ca. 1.92 m
- Wall height ca. 2.20 m
- Gate: standard brown, metal overhead garage door of approximately 2.30 m x 1.90 m
- Mounting at extra cost

Product information Wooden Garage Modern
- Panel structure thickness plank 18, 22, 25 mm
- Door width single ca. 0.80 m
- Door height ca. 1.92 m
- Wall height ca. 2.20 m
- Gate: standard brown, metal overhead garage door of approximately 2.30 m x 1.90 m
- Mounting at extra cost

Product information Wooden Garage Cottage
- Panel structure thickness plank 28 mm
- Door width single ca. 0.80 m
- Door height ca. 1.92 m
- Wall height ca. 2.20 m
- Gate: standard brown, metal overhead garage door of approximately 2.30 m x 1.90 m
- Mounting at extra cost

Product information Wooden Garage Cubus
- Panel structure thickness plank 18, 22, 25 mm
- Door width single ca. 0.80 m
- Door height ca. 1.92 m
- Wall height ca. 2.20 m
- Gate: standard brown, metal overhead garage door of approximately 2.30 m x 1.90 m
- Mounting at extra cost
Productinfo - Blockline Garage
A traditional or modern block structure garage is extra strong and solid, and gives you plenty of storage space. With its generous dimensions it easily stores your car, but also bicycles and other things. Or possibly, you can use the extra space for your hobby! A gate of your choice securely closes off your garage. Many options to choose from. For this large construction, we recommend you to contact our installation team.
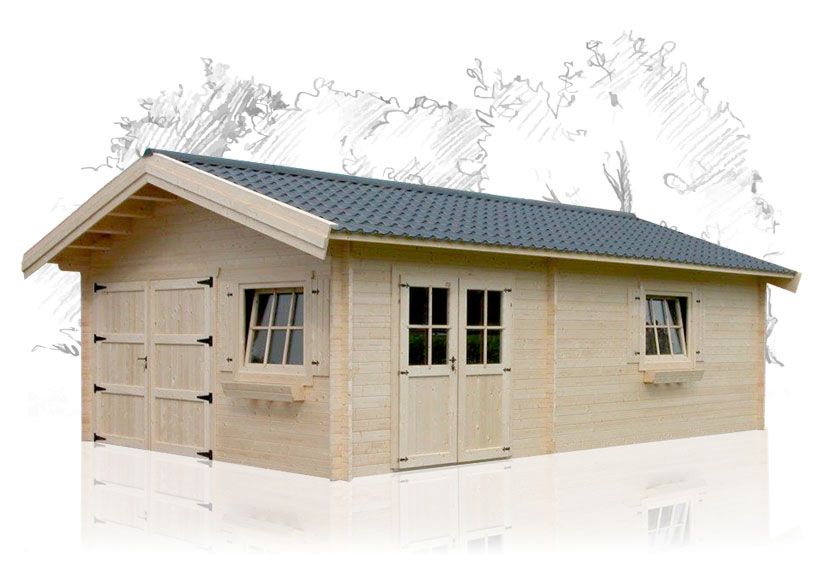
Product information Wooden Garage Block Structure Traditional
- Block structure thickness plank 28, 34, 45, 69 mm
- Door width single ± 0.80 m
- Door height ± 1.92 m
- Wall height ± 2.21 m
- Gate: standard brown, metal overhead garage door of approximately 2.30 m x 1.90 m
- Mounting at extra cost

Product information Wooden Garage Block Structure Modern
- Block structure thickness plank 28, 34, 45, 69 mm
- Door width single ± 0.80 m
- Door height ± 1.92 m
- Wall height ± 2.13 m
- Gate: standard brown, metal overhead garage door of approximately 2.30 m x 1.90 m
- Mounting at extra cost
Productinfo - Carportline

Product information Carport
A carport stores a(n extra) car or saves 20% storage area in your house. When it rains, you don’t get wet when getting out of the car. It also counters extreme misting of your car windows during winter time. With or without extra storage area. All styles and finishes.
If you opt for a garden shed or gazebo in oak or iroko, for example, the door and window frames will always be made from afrormosia.
- Piles 12x12
- Passage height 2.10 m
- Roofing shingles (of your choice: black, brown, red, green)
- Roofing (flat roof) wooden subroof + metalplate (PVC-gutter)
- Panel structure thickness plank 18, 22, 25, 28 mm
- Goods on pallets, packed in PVC foil
- Mounting at extra cost
Important!
A carport with an integrated storgae area? Please check our Luxeline Modern, Luxeline Classic, Cottageline, Blockline Classic, Blockline Modern, and select the width of your terrace covering/carport.
Productinfo - Horse- en Dogline

Productinformatie Paardenstal en Dierenhokken
- Blokbouw met plankdikte 45, 69 mm
- Deurbreedte enkel ca. 1.00 m (metaal)
- Deurhoogte ca. 2.20 m (metaal)
- Wandhoogte ca. 2.30 m
- Dakbedekking shingles (keuze: zwart, bruin, rood, groen)
- Goederen op palet, verpakt in PVC folie
- Plaatsing tegen meerprijs
Productinfo - Ecoline

Product information Eco Garden House
Need a no-nonsense storage area that provides enough space for all your stuff, bicycles and the lawnmower? This garden house is perfect for you! Two windows bring in the light. Treat with outdoor oil or colour stain.
- Panel structure thickness plank 18 mm
- Door width single ca. 0.80 m
- Door height ca. 1.68 m
- Wall height ca. 1.80 m
- Roofing shingles (of your choice: black, brown, red, green)
- Goods on pallets, packed in PVC foil
- Mounting at extra cost
Productinfo - Selling booth

Product information Sales Booth
Our market stalls ensure a pleasant atmosphere at Christmas markets, on the beach or at any other event. Easily and quickly built; includes large shutters equipped with firm hinges. Can be safely locked with a cylinder lock.
- Panel structure thickness plank 22 mm
- Door width single ca. 0.77 m
- Door height ca. 1.86 m
- Wall height ca. 2.20 m
- Roofing premounted plates (marine plywood 15 mm)
- Goods on pallets, packed in PVC foil + assembly plan
- Total mounting time ca 20 min. (for 300 x 200 cm)
- Mounting at extra cost

